The 5 Best Roofing Companies in Fayetteville, NC for 2024
How do you find the best roofers? Ask an experienced roofing contractor who knows all the other roofing contractors in Fayetteville NC!
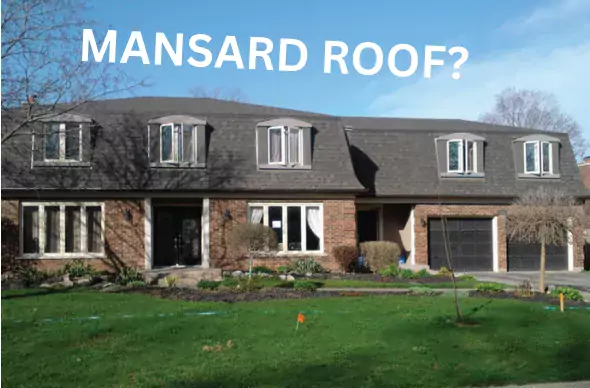
Each and every time you think you know a lot about roofs, or what you’re planning on doing for a roof, some new roofing term comes out of nowhere to make you question everything you’ve just learned.
At least, that’s been my experience since I started working for a roofing company. One of those terms that threw me for a loop: is a Mansard roof.
While that caught me off guard, I don’t want that same thing to happen to you when looking for a roof replacement, especially if you have one, or are looking at buying a house with one.
A Mansard roof, also known as a French roof in the U.S., is a four-sided hip roof that has two slopes on each side. The lower slope has a very steep pitch, almost vertical in some cases, while the upper slope has a much more moderate, or even low, pitch.
In this blog, we are going to break down:
Let’s get started!
As we mentioned in the introduction to this blog, a mansard roof is a four-sided, gambrel-style hip roof. If you’re just learning about this stuff for the first time, all of that may also be gibberish to you.
A hip roof essentially means that all the sides slope down from the peak of the roof, as opposed to having a gabled, or flat, edge.
A gambrel style roof is a roof that has a flat edge, but the sloped edges don’t have a consistent pitch like a hip roof. Where a hip roof has one consistent pitch the whole way up, a gambrel roof has a steep-sloped lower end, and a low-sloped upper end that leads to the ridge of the roof.
So, what happens when you combine these two together? You get a roof that has no flat end, and has two different sloped sections! And THAT is what we call a Mansard roof!
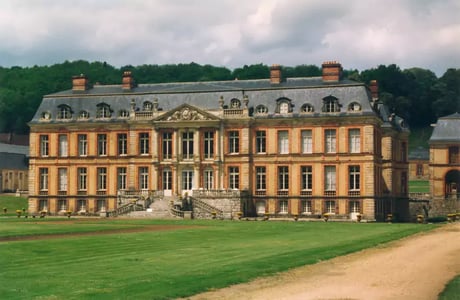 But how did this interesting sounding roof come to be? Well, to answer that question, we have to head all the way back to 16th Century France, when architect Pierre Lescot put this new-fangled roof style on the Louvre. A few decades later, another architect, named Francois Mansart, thought that style looked pretty neat, and began putting it on pretty much every building he designed. In fact, he used it so much that the design became totally associated with him, which is why we still call it Mansard today. (I’m not super sure of how we got from Mansart to Mansard.)
But how did this interesting sounding roof come to be? Well, to answer that question, we have to head all the way back to 16th Century France, when architect Pierre Lescot put this new-fangled roof style on the Louvre. A few decades later, another architect, named Francois Mansart, thought that style looked pretty neat, and began putting it on pretty much every building he designed. In fact, he used it so much that the design became totally associated with him, which is why we still call it Mansard today. (I’m not super sure of how we got from Mansart to Mansard.)
Over the years, the design has been used to add additional, naturally-lit living space in the attic of a building, and to maintain a classical look.
Once you know what you’re looking for, it’ll be pretty easy to determine if you have a Mansard roof on your home, or not.
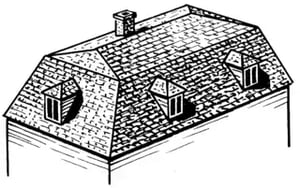 The main differentiation between a Mansard roof is the two different slopes leading up to the ridge. The first one you’ll see is so steep it’s almost vertical, while the second, higher slope may be less visible. That one will have a far gentler slope, and lead up to the top of the roof. The building also must have the roof on all sides of the building in order to be considered a Mansard roof, with no gabled edges.
The main differentiation between a Mansard roof is the two different slopes leading up to the ridge. The first one you’ll see is so steep it’s almost vertical, while the second, higher slope may be less visible. That one will have a far gentler slope, and lead up to the top of the roof. The building also must have the roof on all sides of the building in order to be considered a Mansard roof, with no gabled edges.
A standard hip roof will have one, consistently sloped surface that goes up to the ridge of the roof, on all four sides. A gambrel roof will look much more like a Mansard on the sides that are roofed, but only on two sides, as they have gabled edges.
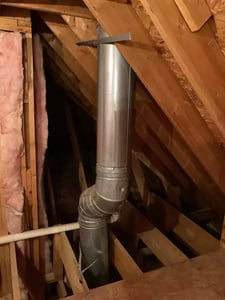
One of the biggest factors that makes a Mansard roof popular is the extra space that one creates in the top layer of a home. Standard hip and gable roofs have loads of space in attics that can only be utilized for storing small items that fit underneath it.
With a Mansard roof, the steep slope makes the attic a space that could even be used for an additional room, depending on how large the space is. That is a big part of why they were so popular in urban areas, where space comes at a premium, and any way to create some is super valuable.
However, that extra space comes with some pretty significant drawbacks. The steep slope makes it so that only certain kinds of roofing materials can be used, and makes it much more expensive to replace when the roof needs it.
Asphalt shingles need to lay flat on each other to create a solid roof seal, and with an almost vertical roof, that won’t happen as easily. Tile and wood shake are what have typically been used on Mansard roofs throughout the years, so you may need to find a specialized installer for those kinds of roofs.
The low slope parts of the Mansard roof also may have some trouble, as water and snow will not run off as fast. That will cause additional wear to the material, and increase the frequency of damage occurring.
We don’t have the ability to give you an exact number for what a Mansard roof replacement would cost, but we might be able to give you a good estimate, and tell you why the costs are the way they are.
Most of our asphalt shingle roof replacements cost between $8,000 and $20,000. Mansard roofs would likely be close to the top of that range, or even more, as they are a very complex roof structure, and use more specific materials.
If you want to read more about how roofing costs are determined, check out our blog on how roof replacement costs are determined!
On Tops Roofing has been working on roofs in the Raleigh, North Carolina area since 1991. Whatever your roofing project requires, give us a call! We’ll be happy to help!
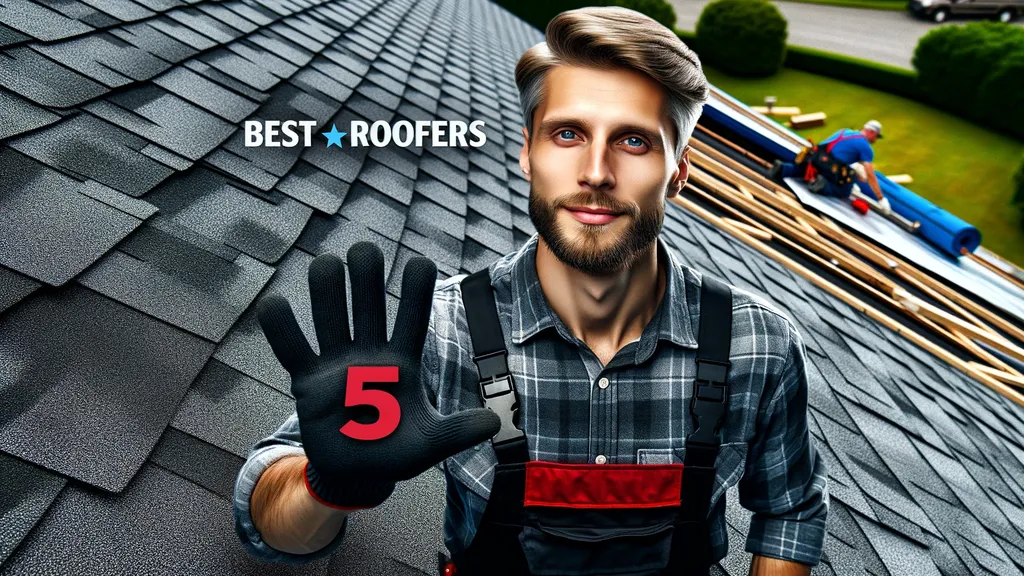
How do you find the best roofers? Ask an experienced roofing contractor who knows all the other roofing contractors in Fayetteville NC!
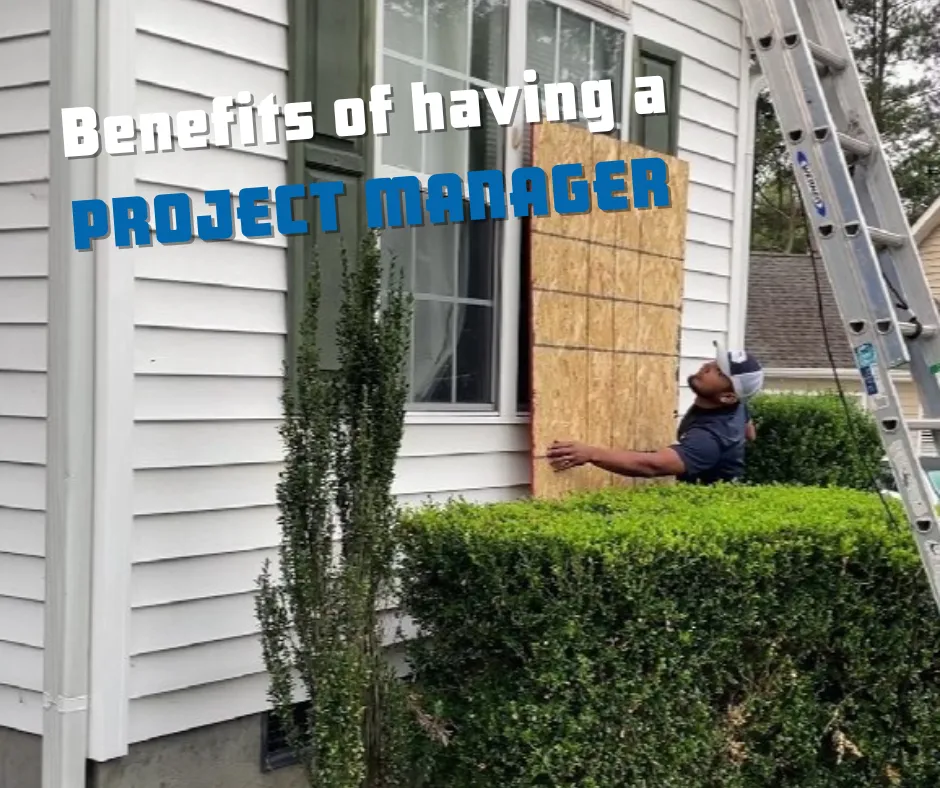
A roof replacement is a substantial undertaking, and the key to a successful project often lies in the hands of the project manager. This individual...
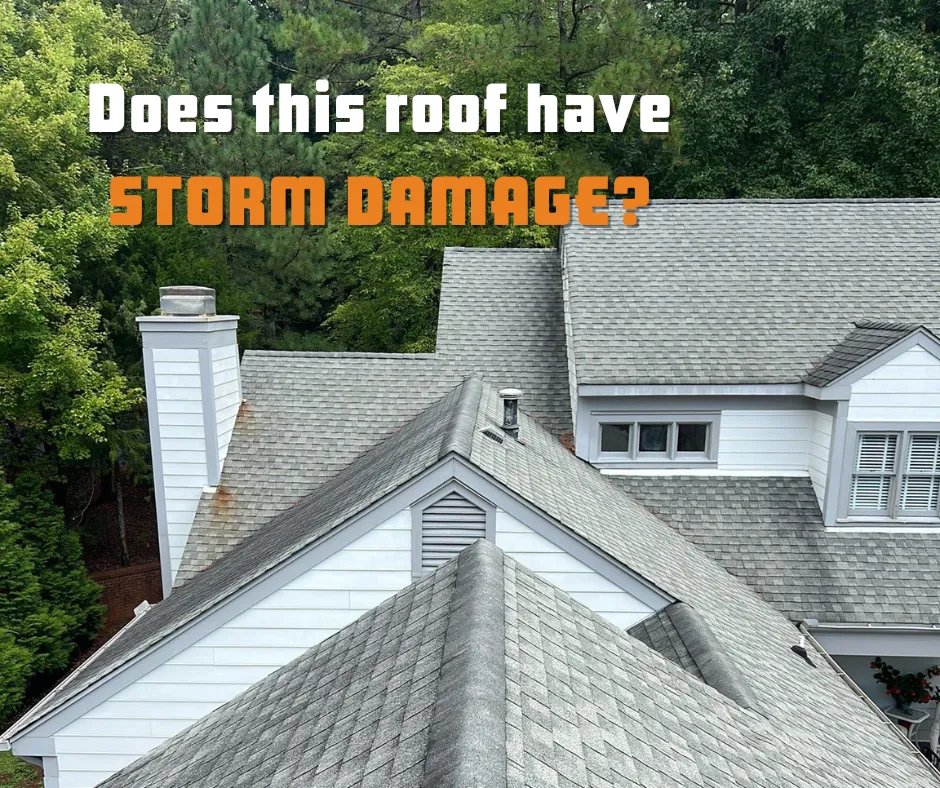
If you’ve recently experienced a storm, you should probably take some time to investigate your roof for signs of damage left by that storm.